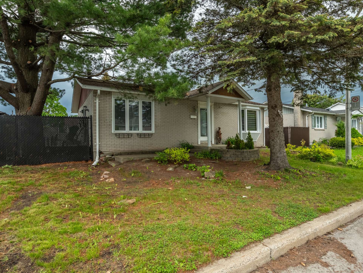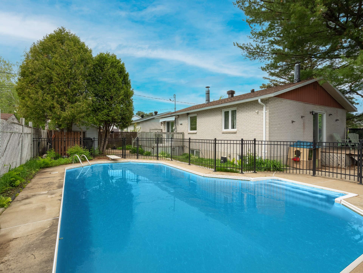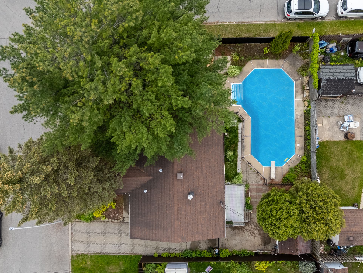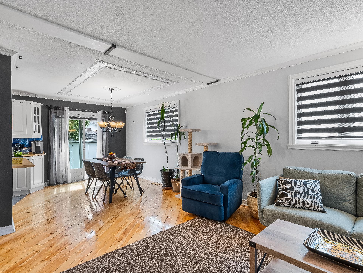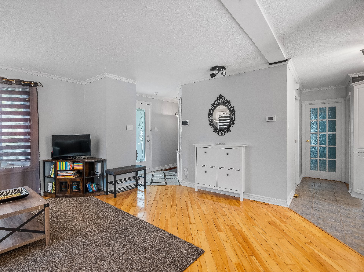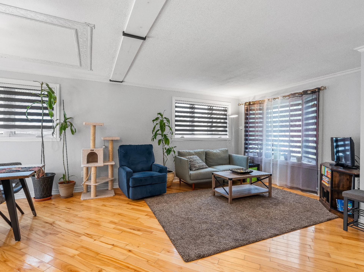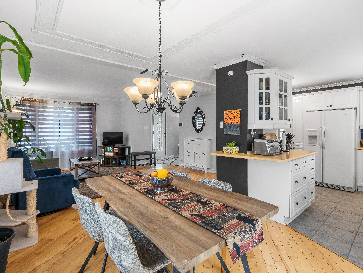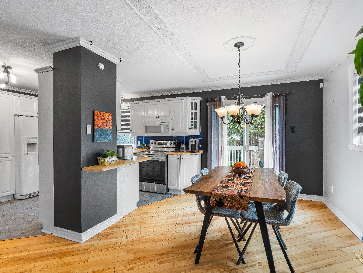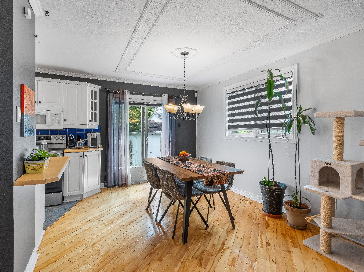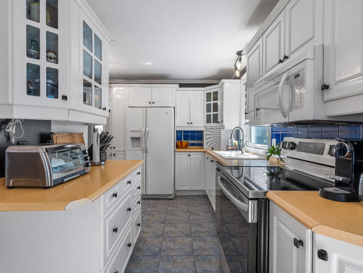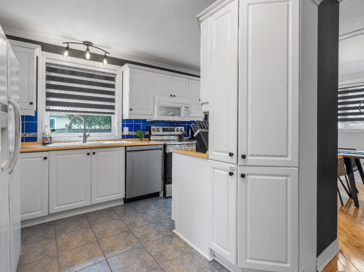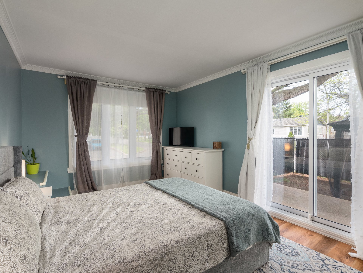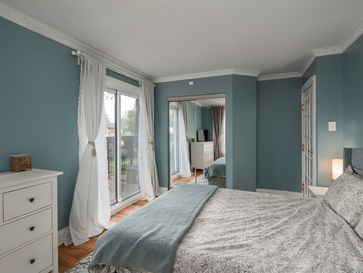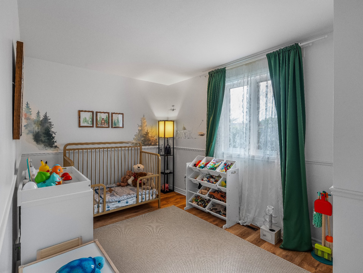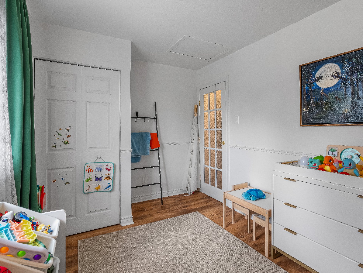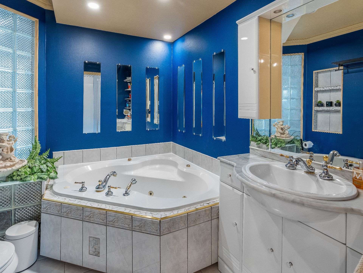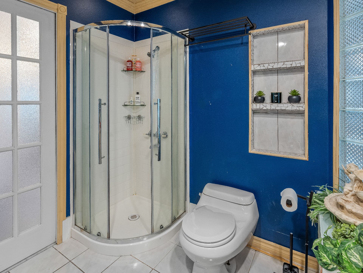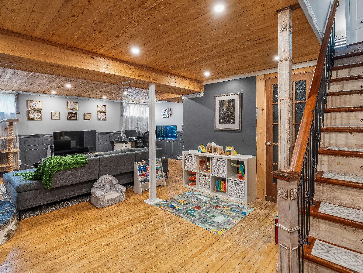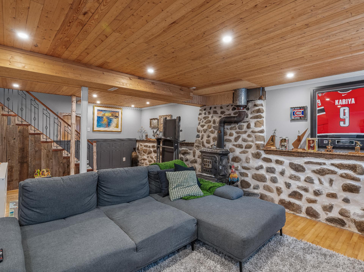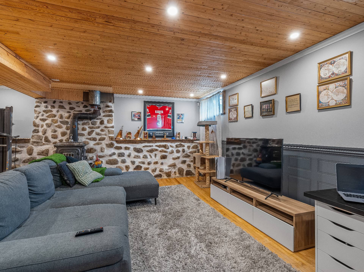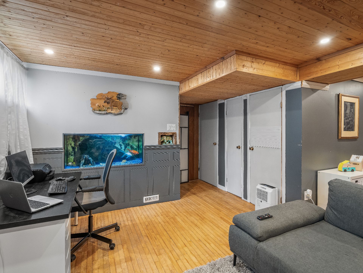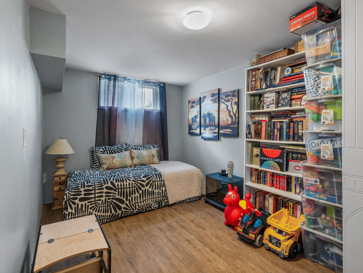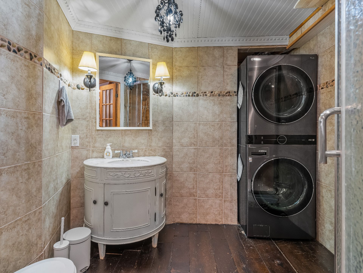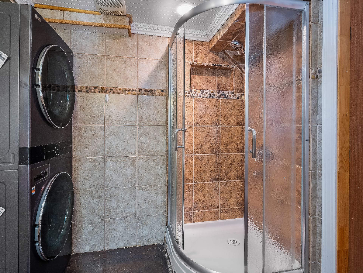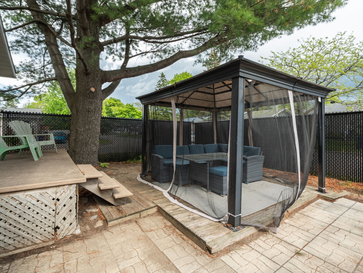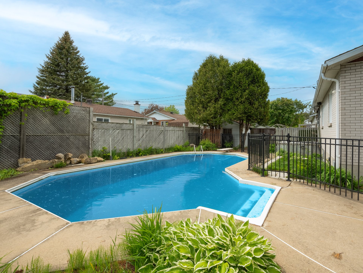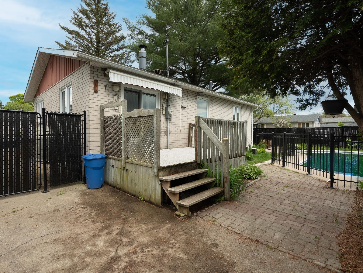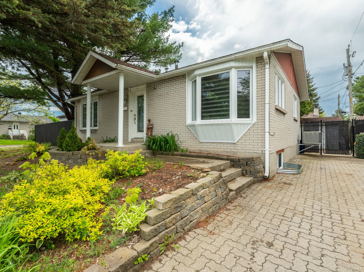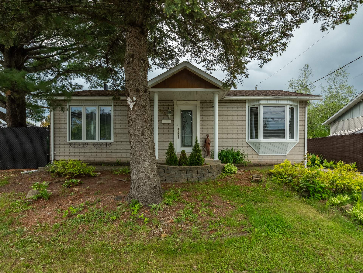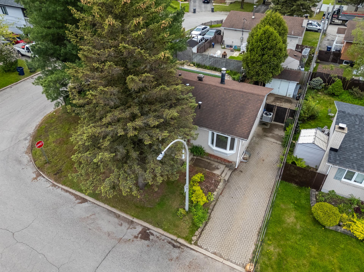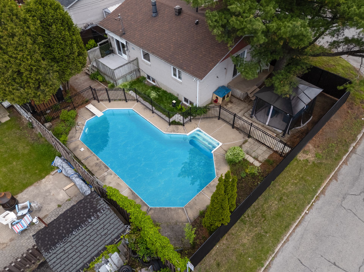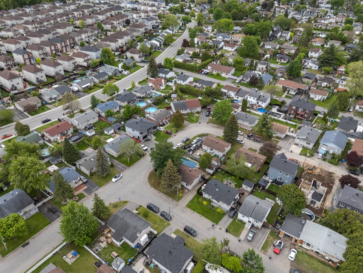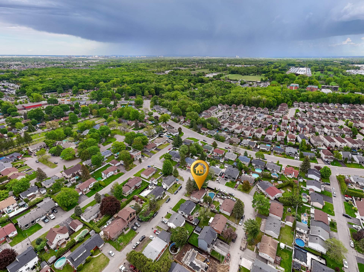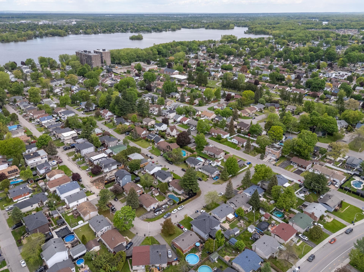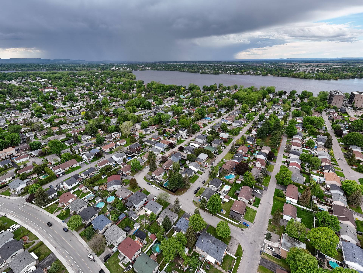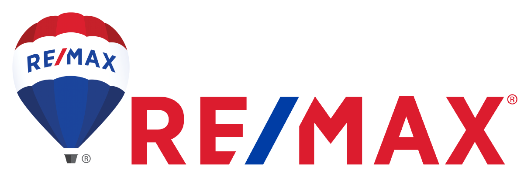880 11e Avenue
$525,000
Laval (Fabreville) H7R4M7
Bungalow | MLS: 12040486
Description
Charming all-brick bungalow on a peaceful corner lot in Fabreville. Enjoy a bright open-concept living space, 2 bedrooms on the main floor + 1 in the basement, and 2 full bathrooms. The large family room downstairs is perfect for relaxing or entertaining. Outside, your private oasis awaits with a heated in-ground pool and gazebo. Ideally located near schools, daycares, parks, grocery stores, public transit, REM, and highways 13/440. A perfect fit for young families or first-time buyers!
Welcome to 880 11e Avenue in Fabreville, Laval. Situated on
a quiet corner lot in a sought-after family-friendly area,
this charming all-brick bungalow offers the perfect balance
between peaceful residential living and easy access to
essential amenities.
Interior features :
Open-concept layout with a well-designed living room,
dining room, and kitchen
2 bedrooms on the main floor + 1 bedroom in the basement
2 full bathrooms
Large basement family room, ideal for entertaining or
relaxing
Heated in-ground pool and gazebo for a true private oasis
Exterior highlights :
Over 4,900 sq. ft. of landscaped, fenced-in yard
Paved driveway for 2 vehicles
Quiet corner lot, perfect for families with children
Strategic location :
Just minutes from Highways 13 and 440, offering quick
access to Montreal, Laval, and the North Shore
Close to the REM (Sainte-Dorothée station ~10 minutes away)
Several nearby STL bus routes
Nearby services :
Grocery stores: IGA, Super C, Maxi
Pharmacies, SAQ, banks, medical centers
Shopping centers like Méga Centre Sainte-Dorothée, Centre
Laval, and Carrefour Laval
Education :
Primary schools, daycares, and CPEs nearby
Quality of life :
Green spaces and parks such as Parc Saint-Édouard, Parc
Isabelle, Parc Laval-Ouest, and bike trails
Golf (Golf UFO) and outdoor activities easily accessible
Safe, calm environment, appreciated by young families and
professionals alike.
A great opportunity in Fabreville, schedule your showing
now!
Les visites débuteront le samedi 31 mai 2025, de 14h à 16h
(sur rendez-vous) et le dimanche 1er juin 2025, de 13h à
16h (visite libre).
Inclusions : Kitchen appliances, custom tempo, pool pump, heater and accessories, aquarium in the basement, gazebo
Location
Room Details
| Room | Dimensions | Level | Flooring |
|---|---|---|---|
| Living room | 12.2 x 15.7 P | Ground Floor | Wood |
| Dining room | 12 x 8.1 P | Ground Floor | Wood |
| Kitchen | 13.1 x 8.8 P | Ground Floor | Ceramic tiles |
| Primary bedroom | 13.4 x 10.6 P | Ground Floor | Floating floor |
| Bedroom | 13.1 x 8.8 P | Ground Floor | Floating floor |
| Bathroom | 8.6 x 7.8 P | Ground Floor | Ceramic tiles |
| Family room | 24.11 x 19.4 P | Basement | Wood |
| Bedroom | 8.7 x 10.6 P | Basement | Floating floor |
| Bathroom | 7.5 x 6.10 P | Basement | Wood |
| Workshop | 14.6 x 8.4 P | Basement | Concrete |
Characteristics
| Basement | 6 feet and over, Finished basement |
|---|---|
| Heating system | Air circulation |
| Roofing | Asphalt shingles |
| Proximity | Bicycle path, Daycare centre, Elementary school, Golf, Highway, Park - green area, Public transport, Réseau Express Métropolitain (REM) |
| Siding | Brick |
| Equipment available | Central heat pump |
| Heating energy | Electricity |
| Landscaping | Fenced |
| Pool | Heated, Inground |
| Parking | In carport, Outdoor |
| Bathroom / Washroom | Jacuzzi bath-tub, Seperate shower |
| Sewage system | Municipal sewer |
| Water supply | Municipality |
| Carport | Other |
| Driveway | Plain paving stone |
| Foundation | Poured concrete |
| Zoning | Residential |
| Distinctive features | Street corner |
This property is presented in collaboration with EXP AGENCE IMMOBILIÈRE
